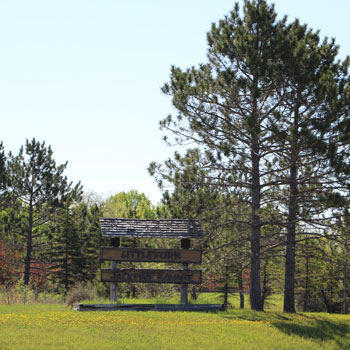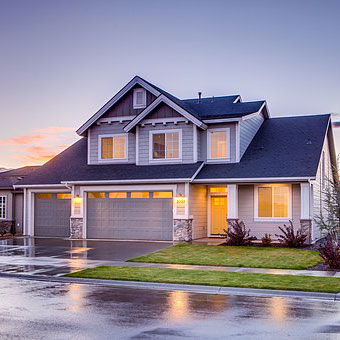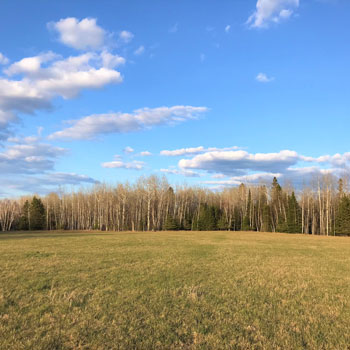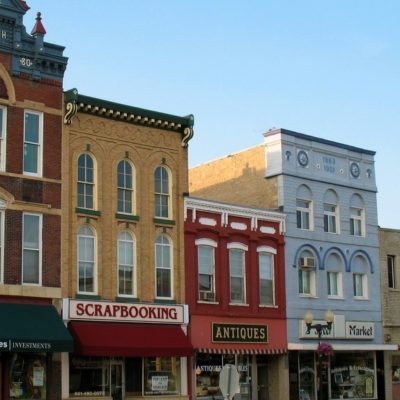experience
MINNESOTA
Island View Realty is a locally owned and brokered International Falls Real Estate office serving the area since 1968
CLICK HERE FOR LISTINGS
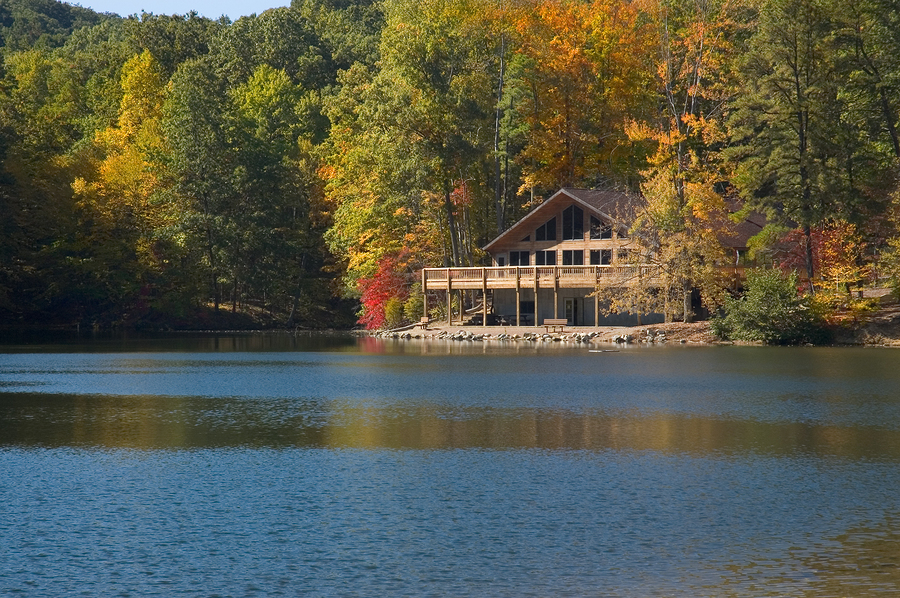
Selling Your Property?
List with US
We know the market
We’ll match your property with a perfect buyer.
Our Online Reach
The Internet allows us to market property across the country
Selling, simplified
Simplified listing, showing & closing processes



